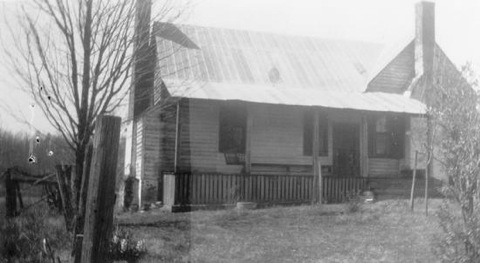Virginia Historical Inventory
Updated November 25, 2022

Background
For information on the Virginia Historical Inventory see “The Price Place”
Overview
Osie Ola was primarily the home of John Robertson Gilliam, the son of John Richardson Gilliam and Judith Robertson, his wife. According to John Robertson Gilliams’ obituary he married three times: first to Margaret Ann Calhoon, second to Martha Henderson Marshall, third to Mary.
Works Progress Administration of Virginia
Historical Inventory
County: Buckingham
Class: Home
Research made by
Rosa G. Williams
Dillwyn, Virginia
Subject:
“Osie Ola” [“Oceola”]
Location:
4.2 miles west of Sheppards, VA, on route #636; thence south 2.4 miles on Route #609; thence .3 mile east private road to house.
Date:
About 1775
Owners:
John R. Gilliam about 1775 to
John R. Gilliam, II to 1857
John R. Gilliam, III 1857 to 1875
Gilliam heirs 1875 to 1891
Anderson and White 1891
An unknown Corporation 1891-1892
Robert Wilkerson 1892 to
Description:
This is one of the oldest homes in Buckingham County. It seems the house has been added to several times. The original rooms numbered only three and later it is thought a shed room was added to the southern end of the house and one room added to the east. Many years later two rooms were added to the north. The gable ends face north and south which give the house a very ancient appearance.
You enter the house through a small square front porch. From there you go trough six panel hand made doors. The doors to the original rooms were put together with wooden pegs while the doors of the other rooms were put together with shop made nails and wooden pegs. The downstairs rooms are all very lard and are plastered with a thirty-six inch wainscoting and about a six-inch chair rail. There is a fireplace in each room with the exception of two.
There are no original outbuildings standing at the present time, but you may see piles of rock and fallen chimneys darted about the place where slave cabins once stood. The Gilliam family had many slaves.
Description
See Form 3686
Historical Significance
John R. Gilliam II was considered one of the best lawyers of his day and a man of unusual business ability.
Art
Sources of Information
Informants:
Robert Wilkerson, New Store, Virginia, Present Owner
Hunter Marshall, New Store, Virginia, an old servant of the Gilliam family
Jasper Matthew, Chestnut Grove, Virginia, an old inhabitant of the community.
Architectural Description of Building Called for in 5-A of Bulletin 3400
Name of building: Osie Ola
1. Building plan: rectangular Cellar ( )
2. No of stories (2) Attic classed as 1/2 story
3. Material Brick ( ) Frame (x) Stone ( ) Log ( )
4. If brick, state what bond: Flemish ( ) English ( ) Common ( ) Other ( )
5. Kind of roof: Hip (x) Gabled (x) Gambrel ( ) Lean-to ( ) Deck ( )
Combination
6. If church, describe or draw sketch of roof on reverse side
7. Roof material: Slate ( ) Shingle (x) Metal (x) Tile ( )
Originally shingle, now metal
8. Chimneys: Number (3) Brick (1) Stone (2) Location: 1 each end of original rooms, 1 in rear of added rooms
9. Weatherboarding: Heart Pine Beaded ( ) Plain ( )
10. Cornices: Plain or elaborate: Plain Material: Wood
11. Windows: Number (18) Size and number of panes
9 windows, 15 panes 8 x 10”
5 windows, 4 panes, 8 x 10”
4 windows 12 panes, 10 x 12”
12. Shutters: Describe: Old fashioned long shutters
13. Dormers: Number, and shape of roof: None
14. Porch: one small square porch
15. Type of entrance: plain
16. Columns: Doric ( ) Ionic ( ) Corinthian ( ) Square ( )
Interior
17. No. of rooms: (7) Large (6) small (1) approximate ceiling height 11’6”
18 Stairway: Open string (x) closed string ( ) describe: winding stairway, hand carved, newel and balusters round, hand rail put together with wooden pins of heart pine, very simple
19. Cellar: describe: None
20. Doors: style and type of wood: 6 panel doors of heart pine, all hand made. The better doors put together with wooden pins, the other with shop made nails
21. Walls: Panelled, papered or painted: Plastered with 36” in wainscoting
22. Interior cornices: None
23. Hardware: Locks and hinges: H hinges used on part of door. Old full length strapy hinges on other doors.
24. Floors: wide and very varying
25. Mantels: very plain wooden mantels
26. Misc: none
27. Present condition and state if spoiled architecturally by remodeling: Fair condition, nothing has been added since 1860, except and porch and new roof.
28. Does occupant seem to appreciate old architectural features? Yes
Your name: Rosa G. Williams
Sources