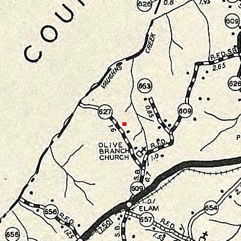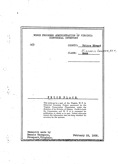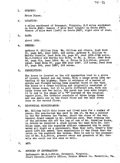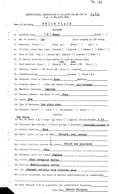Virginia Historical Inventory
Updated November 24, 2022

Background
The Virginia Historical Inventory (VHI) is a collection of photographs, maps, and detailed reports documenting the architectural, cultural, and family histories of thousands of 18th- and 19th-century buildings in communities across Virginia. Workers for the Virginia Historical Inventory documented, assessed, and photographed early structures (many of which do not survive today), creating a pictorial and textual prism through which architects, genealogists, economists, social historians, journalists, researchers, and the general public can study a unique record of Virginia's past.
The collection consists of more than 19,300 survey reports (consisting of approximately 70,000 pages), more than 6,200 photographs, and 103 annotated county and city maps. The project was created in the late 1930s by the Virginia Writers' Project, a branch of the federally funded Works Progress Administration (WPA). Using a standard format, the field-workers for the VHI prepared survey reports on each structure, with extensive details taken from onsite investigation, research in court records and other local resources, and personal interviews with county residents. The reports include such information as descriptions of the buildings and their surroundings, the history of the building, chronological lists of owners, architectural features, and historical significance. For most buildings, field-workers completed a standardized "architectural description" form, giving extensive architectural details such as size, type of building material, layout, and distinctive features. Field-workers often added pencil or pen-and-ink sketches to their reports. In addition, they often included photographs of the buildings they documented.
Unlike the more well-known Historic American Buildings Survey, which documents prominent historical structures, the VHI was specifically charged with describing the vernacular architecture and history of everyday buildings built before 1860: homes, workplaces, churches, public buildings. This aspect of the project makes the existence of photographs that much more valuable (and poignant): many of these structures no longer exist, and the VHI photographs may be the only extant visual records of them.
VHI writers did not restrict their reports to structures, however. There are also reports on cemeteries (often including detailed tombstone information), antiques, historical events, and personages, as well as transcriptions of land grants, wills, deeds, diaries, and correspondence.
Once the field reports were submitted to Richmond or to a regional office, they were revised, edited, and typed. The final typescript versions, typically four to five pages long, were then filed alphabetically by county, with any accompanying photographs attached. It is these typescript reports that have been digitized for this online version; very few examples of the original handwritten field reports survive. Reports were also logged in "roll books," spiral notebooks arranged by county and listing each report by writer and subject.
The Virginia Writers' Project office in Richmond took the further step of annotating county and city maps, primarily ones published by the Virginia Department of Transportation in 1936, by adding numbers in red ink indicating the locations of documented structures, with the map number stamped on the corresponding report.
Overview
Anthony Woodson GILLIAM born about 1805 in Prince Edward County though one census record states Campbell County. He was married on 19 Dec 1827 to Mary Frances GILLIAM, the daughter of James GILLIAM and Martha Mathews, his wife. Anthony was the son of William Richardson GILLIAM and Judith Ann Woodson, his wife. By 1837 Mary has died and Anthony has remarried Susannah A. Burke. It appears that Anthony built his home southwest of Prospect about the time of his marriage to Susannah. In 1836, Anthony purchases 422 acres from his father.
The following report suggests that Anthony sold 174 acres to his daughter Martha and her husband William S. Corwile. Though it is likely Martha is Anthony’s daughter, the 1850 Census does not seem to support a daughter Martha. The Corwiles did not own the property long for by 1864 it was sold to William A. Price. William A. Price sells the land to his son R. L. Price, who is said in the following report to be a grandson of William Corwile. This would suggest that William A. Price married a daughter of William S. Corwile.
In the 1870 Prince Edward Census one finds a William A. Price with a wife Martha R. age 35, and a son Robert F. Price, age 8. In the 1880 Prince Edward Census one finds a William A. Price with a wife Martha R., age 44, and a son R. Leigh Price, age 17.
It should be noted that the 1850 Prince Edward Census shows and aged William S. Corwile with a female Martha, age 25. It is possible that this Martha Corwile married William A. Price. A widowed William Corwile is listed in the 1870 Mortality Schedule as dying in February 1870 of dropsy, age 85.
The Price Place, Survey Report
22 Feb 1938
Bessie Thompson



1. SUBJECT:
Price Place
2. LOCATION:
4 miles southwest of Prospect, Virginia. 3.3 miles southwest on Route #460: thence .7 mile west (right) on Route #609; thence .5 mile west (left) on Route #627, right side of road
3. DATE:
About 1830.
4. OWNERS
Anthony W. GILLIAM from Wm. GILLIAM and, others Deed Book 21, page 429, year 1836, 422 acres. Anthony W. GILLIAM to Martha Corwile, Deed Book 28, page 57, year 1859. 174 acres. Wm. S. Corwile and Martha his wife, to Wm. A. Price. Deed Book 28, page 514, year 1864. Wm. A. Price to R. L. Price present owner. Deed Book 37, page 388, year 1887, 115 acres, Deed Book 37, page 392, year 1887, 165 acres.
5. DESCRIPTION:
The house is located on the old Appomattox road in a grove of locust, walnut and oak trees, with a large green lawn extending to the highway. There is evidence of a number of shrubs and flowers having been planted there at onetime. The house is a frame building and originally consisted of only three rooms, but it is quite different now, with six large rooms and two halls. The porch has been made larger; it is now in the shape of a "T” instead of the original square plan. The interior consists of three large rooms and one small one on the first floor and two half story ones, on the second floor.
6. HISTORICAL SIGNIFICANCE:
Mr. GILLIAM built this house and lived here for a number of years. His son-in-law was next to own it. He was a soldier, in the War Between the States. About the close of the war, General Grant camped in Mr. Corwile’s yard. That evening one of the privates out off the leg of one of Mr. Corwile’s ducks, in return he received a crack across the head with Mr. Corwile’s cane and his superior officer commanded him to carry water all night as a punishment. When they left, Grant’s bodyguard left his sword. Upon examination it was found, that the catch on the scabbard was broken. This is now in the, possession of Mr. R. L. Price, present owner and grandson of Mr. Corwile who could use his cane so well.
7. ART
8. SOURCES OF INFORMATION:
Informant: Mr. R. L. Price, Prospect, Virginia.
Court Records, Clerk’s Office, Prince Edward Co, Farmville, VA
Sources
- Library of Virginia, Virginia Historical Inventory. Survey Report, The Price Place